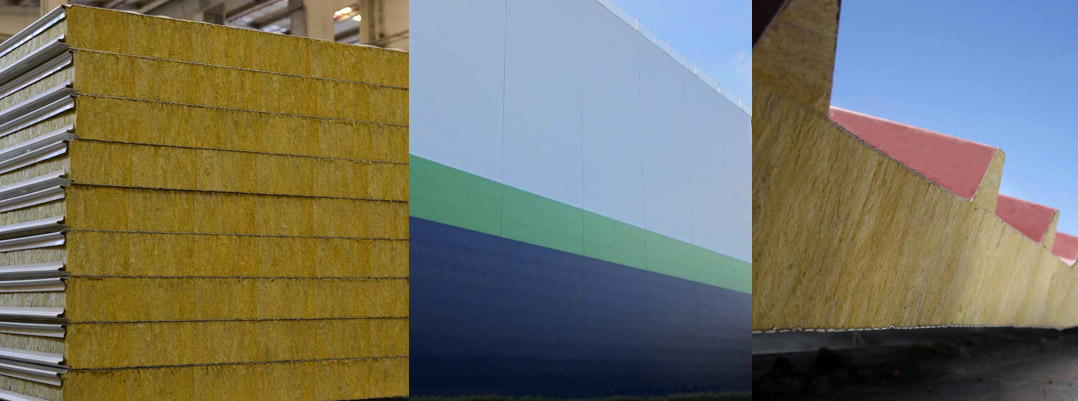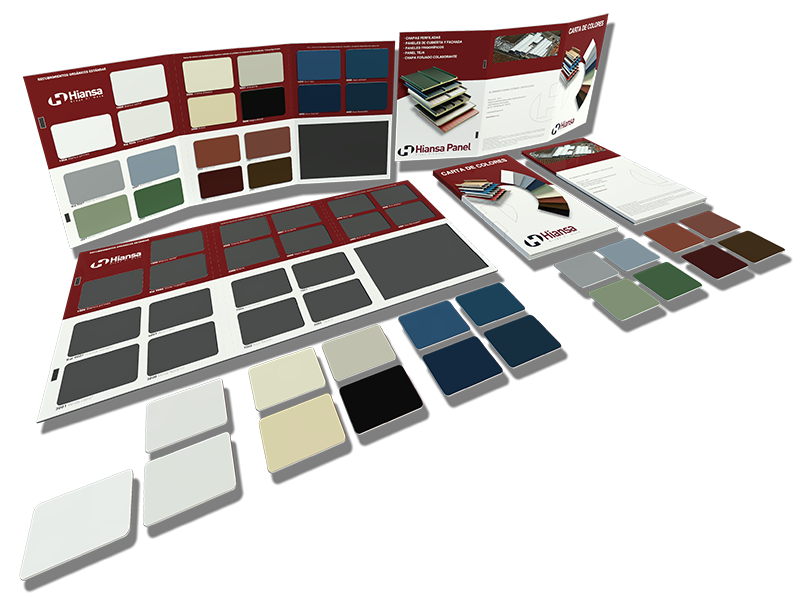إتصل بنا على
+212666623061

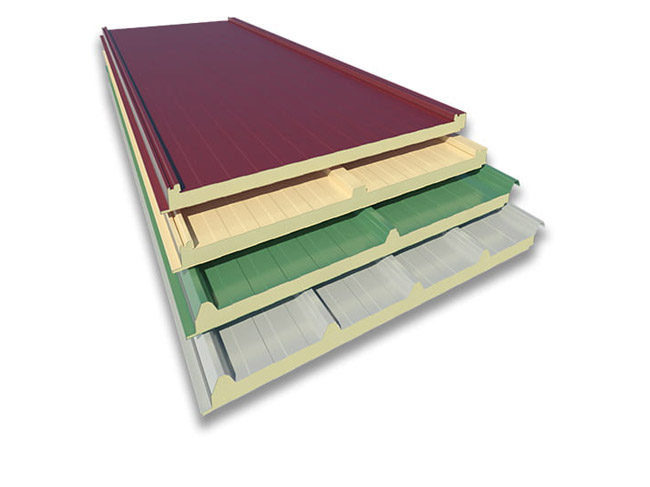

ألواح السقف
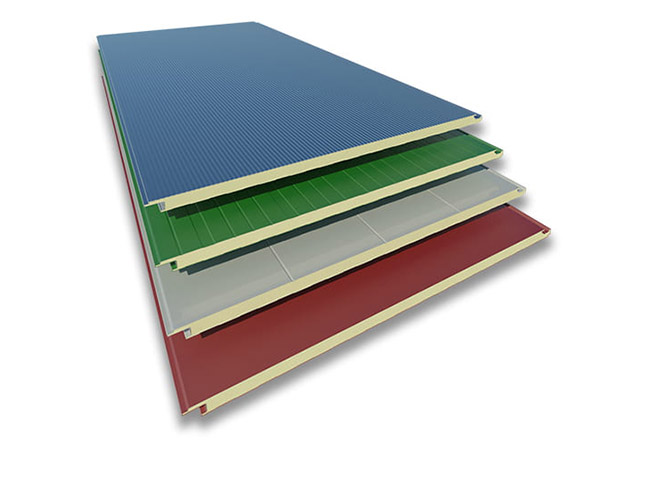

ألواح الحائط
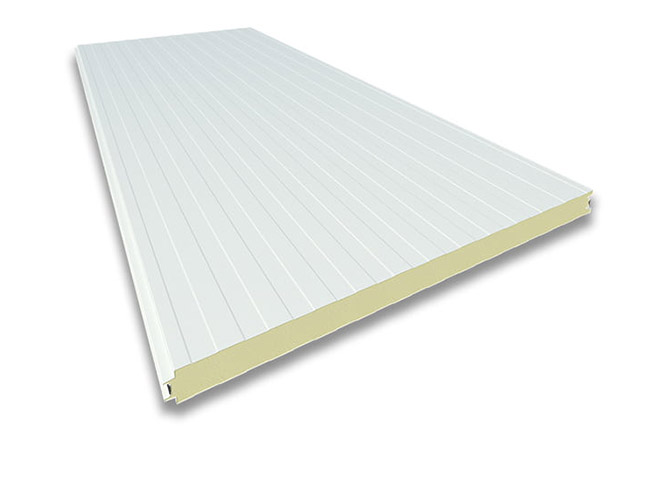

ألواح غرف التبريد
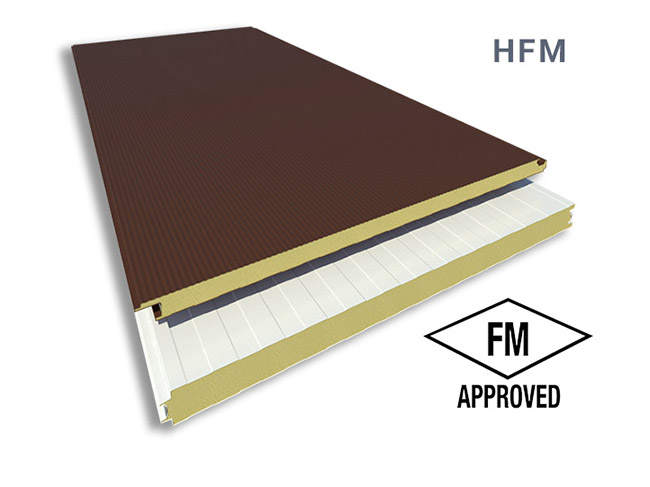

Panneaux avec Factory Mutual
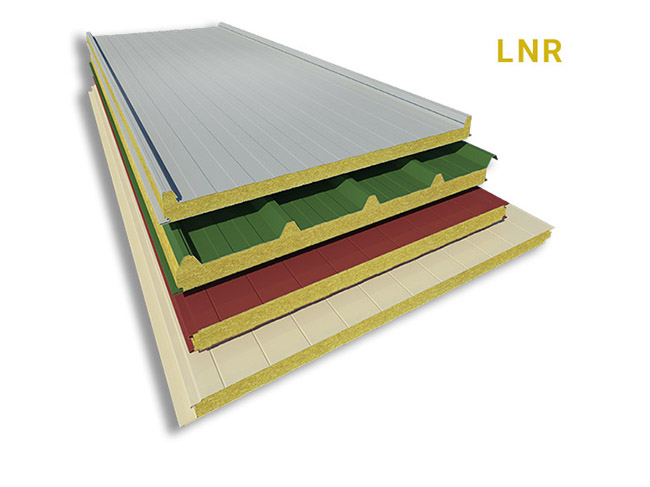

Panneaux Laine de Roche
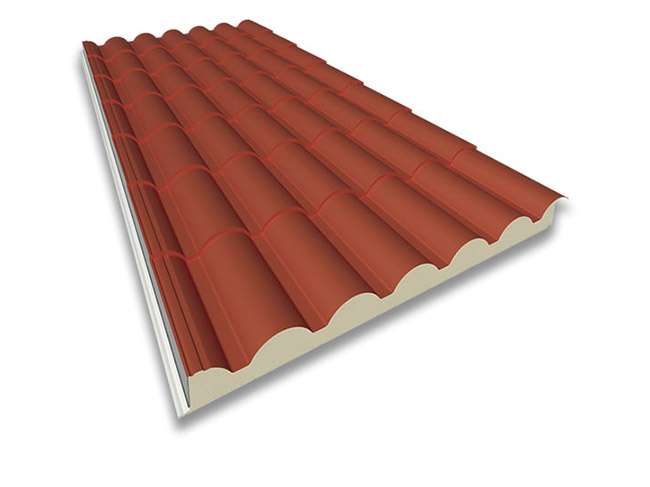

ألواح القرمود العازلة
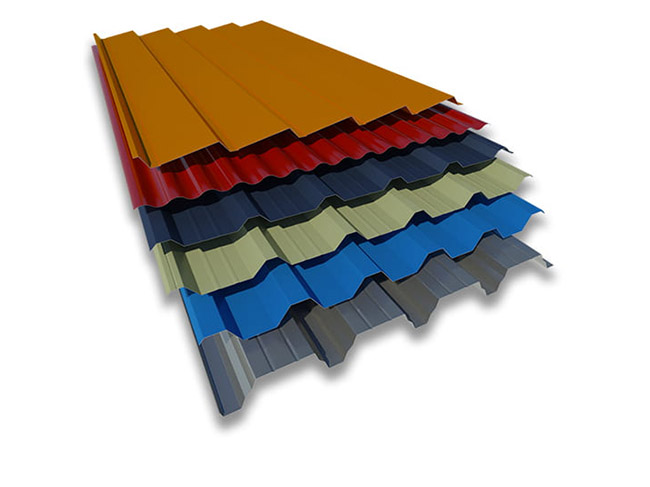

الألواح المعدنية
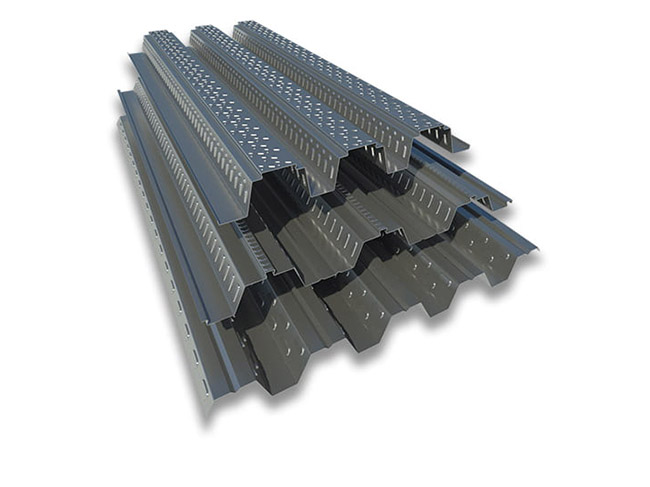

ستيل دك
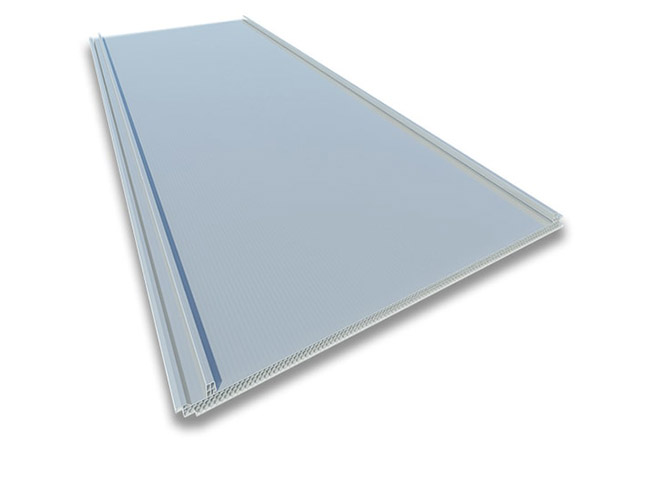

ألواح الإضاؤة
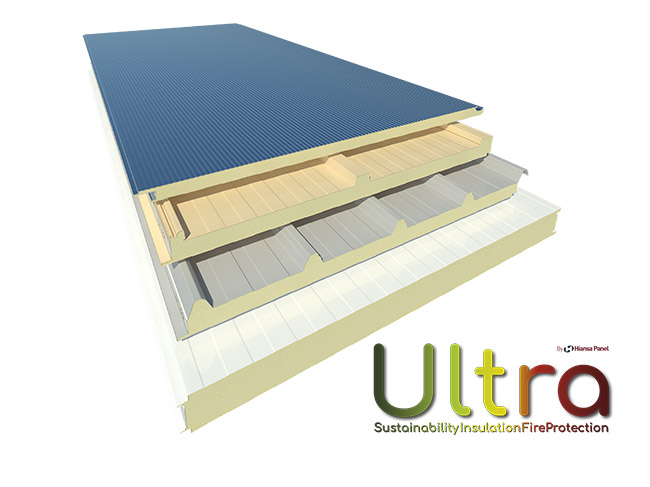

Panel Ultra
إِيَنْسَا تتوفر على مكتب الدراسة و الهندسة لمنحكم خدمة متميزة، و مرافقتكم في إيجاد و رسم الحلول التقنية التي تحتاج إليها مشارعكم
نحن نقدم لك خدمة تحديد الكميات لملاءمة مثالية في العمل وتحسين الطلبيات
نقوم بتنفيذ الحسابات الهيكلية الخاصة بك على حد سواء بالنسبة للألواح الأرضية الحاملة للإسمنت ، وكذلك لأي عنصر متعلق بمنتجاتنا
BIM للإ دماج منتجاتنا في المشاريع نقوم بإنتاج نمادج ثلاتية الأبعاد بإستخدام تقنية
حساب الكميات، الحسابات البنيوية ، النمذجة ثلاثية الأبعاد.

Web Hiansa - Hiansa Panel دولي
www.hiansa.com
Web Hiansa - Hiansa Panel محلي
 COLOMBIA
COLOMBIA 
www.hiansapanel.co
 PERÚ
PERÚ 
www.hiansapanel.pe
 ECUADOR
ECUADOR 
www.hiansapanel.ec
 COSTA RICA
COSTA RICA 
www.hiansapanel.cr
 MÉXICO
MÉXICO 
www.hiansapanel.mx
 REPUBLICA DOMINICANA
REPUBLICA DOMINICANA 
www.hiansapanel.do
 ARGENTINA
ARGENTINA 
www.hiansapanel.com.ar
 CHILE
CHILE 
www.hiansapanel.cl
Location: Had Soualem - Casablanca
Products supplied:
4000 m2 Profilé Ibiza, RAL 9007, épaisseur 0.7 mm
Location: Agadir
Products supplied:
8000 m2
Panneau de toiture 5GRST-PIR, Panneau translucides, Panneau de bardage, micro nervuré PIR avec visse caché, Tôle de bardage MO-18
Location: MAUI, HAWAII (U.S.A.)
Client: STRUNOR
Products supplied:
1.600 m2 of FAÇADE PANEL e = 80 mm.
Standard profile Blanco Pirineo 1006 both sides 0.6 / 0.4 mm
Location: GUADALAJARA (MÉXICO)
Client: DOVAL BUILDING S.A.
Products supplied:
14.000 m2 Deck MT-56 roof profiled sheet 0.8 mm
Location: MORGA.VIZCAYA (ESPAÑA)
Client: CUMENORTE, S.L.
Products supplied:
659 m2 PANEL IMITACIÓN TEJA e=30 mm. RAL 8004 mate ext. /Blanco Pirineo 1006 int.
Location: Quibala - ANGOLA
Client: Iberia Construcao Angola LDA
Products supplied:
6500 m2 MT-52 painted profile 0.6 mm
2000 m2 MT-52 painted profile 0.6 mm. Curved
500 m2 MT-52 profile 0.6 mm. Perforated
750 m2 MT-52 Polycarbonate profile - 1 mm
2500 m.l. galvanised omega
Location: Santiago de Chile - CHILE
Client: Consorcio Terra Austral
Products supplied:
600 m2 Roof Panel 3gr 30 mm
Location: El Viso de San Juan (Toledo) - ESPAÑA
Client: Cubiertas Internacionales
Products supplied:
750 m2 Façade Modular panel smooth V/ colors of 35 mm
250 m2 Ibiza profiled sheet of 0.8 mm. Ral 9006

Location: La Zenia (Orihuela Costa )- Alicante - ESPAÑA
Client: Industrias Metálicas Alamillo
Products supplied:
66.000 m2 Deck MT-56 roof profiled sheet of 0.7 mm
5.500 m2 MTF profiled sheet - 32 painted of 0.5 mm
1.500 m2 Façada Panel
900 m2 MT-60 Composite Slabs sheet
Location: Tánger - MARRUECOS
Products supplied:
Suministro de material para la construcción de marquesina en la aduana de Tanger (Marruecos). Compuesta por:
Cubierta deck de 5.200m2 con soporte bandeja 90/380 + MT-32 cruzado.
Forjado colaborante tipo MT-60 para oficinas de 750m2.
Y falso techo interior con perfil MO-18.
Location: Ushuaia (Tierra de Fuego) - ARGENTINA
Products supplied:
Supply of material for the construction of awning in the customs of Tangier (Morocco). Made of:
15.300m2 of Roof Panel with two flashings.
7.100m2 of Façade Panel with two flashings.
9.600m2 of Composite Slab with MT-60 Profiled sheet.




.أبرز الشركات المصنعة والمسوقة للصفائح الملفوفة من الفولاذ المطلي المستعمل للأسطح والواجهات ذات الاستخدام الأساسي في البناء الصناعي

.الرائدة في تصنيع وتسويق الألواح العازلة و الألواح من الحديد والبوليوريثين مسبقة الطلي للأ سقف والواجهات ذات الاستخدام الأساسي في البناء الصناعي

كل متطلبات البناء التي تتعلق بالواجهات والسقف ، ستجدونها في إينسا، مجموعة واسعة من المنتجات ، فضلا عن استجابة كافية للمتطلبات الفنية والوظيفية والجمالية للعمارة الحديثة والروح المبتكرة للمصمم المبدع
إلتزامنا بالجودة المتكاملة منذ بداية عملية تصنيع المنتجات هو أحد أوضح الروافع في تقدم إينسا، والتي تشكل أساس واقعها في الحاضر وإسقاطها نحو المستقبل
لقد كان أحد مفاتيح النجاح الكبير لمجموعة هيميسا خلال السنوات القليلة الماضية هو قرار تنويع أنشطتها وتوزيعها حسب القطاع بين الشركات المختلفة التي تتكون منها المجموعة
Responsive Web Design


طلب عرض الميزانية الخاصة بك دون أي التزام Hiansapanel.
تم تطوير موقع إينسا تحت مفهوم تصميم الويب السريع الاستجابة

لقد تم تطوير صفحة الويب هذه في إطار العمل Framework Bootstrap 3.0. إستخدم فيها نضام العرض Skitter jQuery JavaScript.


ى.ء الغرض
بر> هذه الشروط العامة تنظم استخدام جميع خدمات البوابة ووو.هيانسا.چوم التي تمتلكها شركة حيانسا ص.إ. (من الآن فصاعدا حىإNصإ) يتيح لمستخدمي الإنترنت. وبمجرد استخدام البوابة ، يعبر المستخدم عن القبول الكامل ، دون تحفظات ، للقبول نفسه ، والذي يمكن تعديله من قبل شركة إينسا في أي وقت. يخضع المستخدمون أيضًا لجميع هذه الشروط أو الإشعارات أو اللوائح الخاصة بالتعليمات التي يتم توجيه انتباههم إليها فيما يتعلق بمحتويات أو خدمات معينة ، والتي تكمل أحكام هذه الشروط العامة طالما أنهم لا يعارضونها
II.- استبعاد المسؤولية عن أداء البوابة وخدماتها
لا تضمن شركة HIANSA توافر واستمرارية عمل البوابة وخدماتها ومحتوياتها. لا تتحمل شركة HIANSA مسؤولية أي أضرار أو خسائر من أي نوع قد تكون ناتجة عن عدم توافر أو استمرارية البوابة أو أي من خدماتها أو الفشل في الوصول إليها.
III.- استبعاد المسؤولية عن المعلومات الرسومية المتاحة على البوابة
كل الوثائق البيانية المضمنة في هذا الموقع هي مجرد إرشادية
IV.- استخدام البوابة والخدمات من قبل المستخدمين
يتعهد المستخدم باستخدامه بشكل قانوني ووفقًا لحسن النية للبوابة وخدماتها ومحتوياتها ، كونها المستخدم المسؤول الوحيد من الاستخدام الذي يمكنك القيام به. ما لم تحصل على إذن مسبق وصريح منح خصيصًا لهذا الغرض من قِبل HIANSA ، فإن المستخدم سيمتنع عن الحصول على أو محاولة الحصول على أي نوع من المحتوى ، سواء كان نصًا أو رسومات أو رسومات أو ملفات صوتية أو صورًا أو صورًا أو مقاطع فيديو أو برامج وبوجه عام ، أي نوع من المواد يمكن الوصول إليها من خلال البوابة أو الخدمات ، باستخدام وسائل مختلفة عن تلك الموضوعة تحت تصرفك لهذا الغرض أو تلك المستخدمة عادة لهذا الغرض على شبكة الإنترنت.
V.- استبعاد المسؤولية عن محتويات الأطراف الثالثة
لا تعتبر شركة HIANSA بأي حال من الأحوال مسؤولة ، بشكل مباشر أو غير مباشر ، عن أي محتوى أو معلومات أو اتصال أو رأي أو بيان من أي نوع التي لها أصلها في المستخدم أو
VI.- استبعاد المسؤولية عن المحتويات والخدمات التي تقدمها أطراف ثالثة
يتيح موقع البوابة للمستخدمين أجهزة الربط التقني ، سواء أكانت روابط أو أدلة أو أدوات بحث تسمح الوصول إلى صفحات الويب أو المواقع التي تديرها أطراف ثالثة. لا تمارس HIANSA أي ملكية لها ، ولا تقوم بتسويق أو تقديم المحتوى والخدمات التي تحتوي عليها ، وبالتالي فهي لا تتحمل أية مسؤولية مباشرة أو فرعية على صفحات الويب أو المواقع المذكورة.
VII. - الملكية الفكرية والصناعية
تخضع جميع المحتويات وكذلك الأسماء والشعارات والعلامات التجارية وقواعد البيانات المتاحة على صفحات الويب الخاصة بالبوابة لحقوق الملكية الصناعية والفكرية لـ HIANSA أو من أصحاب الجهات الخارجية. لا يتضمن الوصول إلى صفحات الويب في أي حال من الأحوال أي نوع من التنازل أو النقل أو النقل الكلي أو الجزئي للحقوق المذكورة ، ولا يمنح أي حق في الاستخدام أو التغيير أو الاستغلال أو الاستنساخ أو التوزيع أو الاتصال العام بشأن المحتويات أو البضائع الملكية الصناعية دون إذن مسبق وصريح منح خصيصًا لهذا الغرض من قِبل HIANSA أو مالك الطرف الثالث للحقوق ، باستثناء حقوق عرض وإجراء نسخ للاستخدام الشخصي والحصري للمستخدم ، والتي يجب أن تمارس دائمًا وفقًا مبادئ حسن النية والتشريعات المعمول بها.
VIII.- الخصوصية وحماية البيانات
وفقا لأحكام القانون 15/1999، الصادر في 13 ديسمبر، حماية البيانات وRD 1720/2007 المستخدمون ، في أي من التطبيقات أو الأدوات المساعدة المضمنة في هذا الموقع ، سيتم دمج البيانات الشخصية التي يقدمونها لنا في ملفات تكون معالجتها مسؤولة عن Hiansa SA أنشئت في الصناعية في Dehesa من اللقالق، مؤامرة A1 - 14420 - فيلافرانكا دي قرطبة (إسبانيا) الجبهة القومية الإسلامية A-14099691، السجل التجاري قرطبة، المجلد 659، فوليو 87، ورقة CO3786، وهو حائز على المعلومات المقدمة، وسيتم التعامل مع الغرض المحدد لكل قسم من هذا الموقع ، والذي يسمح بإرسال البيانات الشخصية. تحقيقا لهذه الغاية ، إلا إذا ذكرت صراحة خلاف ذلك ، فإننا نعتبر أنك تفوض نقل بياناتك إلى أي شركة تابعة لمجموعة شركات Hiansa S.A. أو إرسالها إلى أطراف ثالثة متعاقد معها لمعالجة البيانات أو صيانتها.
بمجرد طلب المعلومات بهذه الوسائل ، فإنك توافق على أن البيانات الشخصية التي تقدمها لنا يمكن معالجتها بواسطة HIANSA. للأغراض المذكورة ، ما لم يعارض صراحة. في حالة رفض تقديم البيانات المطلوبة أو معارضة علاجك ، قد لا نقدم المعلومات المطلوبة.
يمكن للمستخدمين ممارسة حقوقهم في الوصول ، والتصحيح ، والإلغاء والمعارضة في الشروط القانونية من خلال التواصل مع HIANSA في العنوان المذكور أعلاه ، مما يشير إلى انتباه إدارة المنظمة- LOPD Responsible ، أو عبر البريد الإلكتروني jlozano @ hiansa.com ، اعتماد حسب الأصول هويتك عن طريق نسخة من وثيقة الهوية الوطنية الخاصة بك.
إينسا و الشركات الأعضاء في مجموعة هيميسا لا تتحمل أية مسئولية عن أي أضرار أو خسائر قد تنشأ عن عدم دقة أو نزاهة أو توقيت المعلومات الواردة في الفهارس ولا تستثني أي مسئولية عن الأضرار؛ من أي نوع التي قد تنشأ عن استخدام المعلومات الفنية المنشورة لأغراض إعلامية على صفحة الويب هذه
This panel has been designed for sloping roofs with a minimum 7% inclination. Hidden bolt-on system (flashing) guarantees water tightness, while providing the system with a modern, functional appearance. Its profile combines perfectly with excellent mechanical properties with a minimum-ribbed finish.
الوجه الخارجي
Pre-painted steel
الوجه الداخلي
Pre-painted steel, centesimal aluminium, bituminous cardboard
العازل
Polyurethane (PUR)
Polyisocyanurate (PIR)
السمك
30/40/50/60/
80/100/120
إستعمال
Sloping roof surfaces
USEFUL WIDTH 1000 mm
This panel has been designed for sloping roofs with a minimum 7% inclination. Hidden bolt-on system (flashing) guarantees water tightness, while providing the system with a modern, functional appearance. Its profile combines perfectly with excellent mechanical properties with a minimum-ribbed finish.
الوجه الخارجي
Pre-painted steel
الوجه الداخلي
Pre-painted steel, centesimal aluminium, bituminous cardboard
العازل
Polyurethane (PUR)
Polyisocyanurate (PIR)
السمك
30/40/50/60/
80/100/120
إستعمال
Sloping roof surfaces
USEFUL WIDTH 1000 mm
A panel sandwich for sloping roof surfaces, with a polyester sheet on its interior face. This panel has been specially designed for agricultural facilities. We recommend its use in areas subject to high levels of corrosion and aggressive environments. Its interior surface coating consists of polyester resins with fibreglass reinforcement.
الوجه الخارجي
Pre-painted steel
الوجه الداخلي
Polyester
العازل
Polyurethane (PUR)
Polyisocyanurate (PIR)
السمك
30/40/50
إستعمال
Sloping roof surfaces
USEFUL WIDTH 1000 mm
A double corrugated sheet panel with 3 ribs, to increase mechanical resistance, with a PUR and PIR foam-insulating core, and a visible bolt-on securing system. Attachment uses the overlapping rib on two adjoining panels, which together with a steel piece with EDPM, ensure the water tightness of the assembly with the use of self-drilling screws.
الوجه الخارجي
Pre-painted steel
الوجه الداخلي
Pre-painted steel
العازل
Polyurethane (PUR)
Polyisocyanurate (PIR)
السمك
30/40/50/60
إستعمال
Sloping roof surfaces
USEFUL WIDTH 1000 mm
A double corrugated sheet panel with 5 ribs, to increase mechanical resistance, with a PUR and PIR foam-insulating core, and a visible bolt-on securing system. Attachment uses the overlapping rib on two adjoining panels, which together with a steel piece with EDPM, ensures the water tightness of the assembly with the use of self-drilling screws.
الوجه الخارجي
Pre-painted steel
الوجه الداخلي
Pre-painted steel
العازل
Polyurethane (PUR)
Polyisocyanurate (PIR)
السمك
30/40/50/60
إستعمال
Sloping roof surfaces
USEFUL WIDTH 1000 mm
A panel developed for agricultural facilities. The interior coating is a plastic laminate made from polyester resin and reinforced with fibreglass. The ribs on its exterior face provide this panel with excellent rigidity, while its foam core provides high levels of heat insulation. This panel provides livestock facilities with optimum thermal insulation with energy efficiency and low ceiling heights.
الوجه الخارجيR
Pre-painted steel
الوجه الداخلي
Polyester
العازل
Polyurethane (PUR)
Polyisocyanurate (PIR)
السمك
30
إستعمال
Sloping roof surfaces
USEFUL WIDTH 1000 mm
A self-supporting metal panel with a polyurethane (PUR) insulating foam core, a steel sheet on its exterior face and a centesimal aluminium sheet on its interior face. For use on sloping roof surfaces with minimum inclinations of 7%.
الوجه الخارجي
Pre-painted steel
الوجه الداخلي
Centesimal aluminium
العازل
Polyurethane (PUR)
Polyisocyanurate (PIR)
السمك
30
إستعمال
Sloping roof surfaces
USEFUL WIDTH 1000 mm
A self-supporting metal panel with a polyurethane (PUR) insulating foam core, a steel sheet on its exterior face and a lining of felt board on its interior face. The ribs on its outer (exterior) face provide this panel with excellent rigidity, while the foam core provides a high level of thermal insulation.
الوجه الخارجي
Pre-painted steel
الوجه الداخلي
Bituminous cardboard
العازل
Polyurethane (PUR)
Polyisocyanurate (PIR)
السمك
30
إستعمال
Sloping roof surfaces and Decks
USEFUL WIDTH 1000 mm

This Hiansa composite panel for façade cladding comprises 2 steel sheets and a PUR or PIR insulating foam core on the inside in order to guarantee optimum heat insulation properties. These panels may be installed vertically or horizontally. Surfaces finishes are available with options of totally smooth, semi-smooth, profiled or micro-profiled, depending on the number and the distance between the ribs on the exterior face, the interior face being normally profiled in order to increase the inertial of the panel. Hiansa offers its clients a wide range of colours and organic finishing coatings.
الوجه الخارجي
Pre-painted steel
الوجه الداخلي
Pre-painted steel
العازل
Polyurethane (PUR)
Polyisocyanurate (PIR)
السمك
35/40/50/60/80/100
إستعمال
Facades
USEFUL WIDTH 1100 mm
This Hiansa composite panel for façade cladding comprises 2 steel sheets and a PUR or PIR insulating foam core on the inside in order to guarantee optimum heat insulation properties. These panels may be installed vertically or horizontally. Surfaces finishes are available with options of totally smooth, semi-smooth, profiled or micro-profiled, depending on the number and the distance between the ribs on the exterior face, the interior face being normally profiled in order to increase the inertial of the panel. Hiansa offers its clients a wide range of colours and organic finishing coatings.
الوجه الخارجي
Pre-painted steel
الوجه الداخلي
Pre-painted steel
العازل
Polyurethane (PUR)
Polyisocyanurate (PIR)
السمك
35/40/50/60/80/100
إستعمال
Facades
USEFUL WIDTH 1100 mm
This Hiansa composite panel for façade cladding comprises 2 steel sheets and a PUR or PIR insulating foam core on the inside in order to guarantee optimum heat insulation properties. These panels may be installed vertically or horizontally. Surfaces finishes are available with options of totally smooth, semi-smooth, profiled or micro-profiled, depending on the number and the distance between the ribs on the exterior face, the interior face being normally profiled in order to increase the inertial of the panel. Hiansa offers its clients a wide range of colours and organic finishing coatings.
الوجه الخارجي
Pre-painted steel
الوجه الداخلي
Pre-painted steel
العازل
Polyurethane (PUR)
Polyisocyanurate (PIR)
السمك
35/40/50/60/80/100
إستعمال
Facades
USEFUL WIDTH 1100 mm
This Hiansa composite panel for façade cladding comprises 2 steel sheets and a PUR or PIR insulating foam core on the inside in order to guarantee optimum heat insulation properties. These panels may be installed vertically or horizontally. Surfaces finishes are available with options of totally smooth, semi-smooth, profiled or micro-profiled, depending on the number and the distance between the ribs on the exterior face, the interior face being normally profiled in order to increase the inertial of the panel. Hiansa offers its clients a wide range of colours and organic finishing coatings.
الوجه الخارجي
Pre-painted steel
الوجه الداخلي
Pre-painted steel
العازل
Polyurethane (PUR)
Polyisocyanurate (PIR)
السمك
35/40/50/60/80/100
إستعمال
Facades
USEFUL WIDTH 1100 mm
A smooth, continuous façade panel with an insulated polyurethane (PUR) or polyisocyanurate (PIR) foam core between two pre-painted steel sheets. The Hiansa Panel modular panelling option means that units may be produced in different useful widths, so offering the most adequate solution for aesthetic and technical demands in projects of all kinds. This panel is manufactured in a wide range of colours and coatings. It has been designed to be fitted on architectural façades, with a hidden bolt-on securing system, without the need for profile flashings.

الوجه الخارجي
Pre-painted steel
الوجه الداخلي
Pre-painted steel
العازل
Polyurethane (PUR)
Polyisocyanurate (PIR)
السمك
35/40/50/60/80/100
إستعمال
Architectural façades
USEFUL WIDTH 900/1000 mm
A façade panel comprising two pre-painted steel sheets and an interior core of polyurethane or polyisocyanurate insulating foam. Recommended for use in prefabricated homes and sub-divisions.

الوجه الخارجي
Pre-painted steel
الوجه الداخلي
Pre-painted steel
العازل
Polyurethane (PUR)
Polyisocyanurate (PIR)
السمك
30/40/50
إستعمال
Façades, chamber-type constructions and subdivisions.
USEFUL WIDTH 1000 mm
SELF-SUPPORTING

A refrigeration panel developed for use at different temperatures, for storage, freezing or deep freezing. The type of ribs and steel thickness used determines the maximum useful length of the panel, depending on its vertical or horizontal installation. The colour of the materials used influence the lighting characteristics of facilities in terms of reflected light, while also determining the surface temperature of the panel itself. The choice of foam determines the fire-resistance characteristics of the panel. Joint design provides excellent sealing characteristics between panel units and also modifies fire-resistance properties.
الوجه الخارجي
Pre-painted steel
الوجه الداخلي
Pre-painted steel
العازل
Polyurethane (PUR)
Polyisocyanurate (PIR)
السمك
60/80/100/120/
140/160/180/200
إستعمال
Refrigeration chambers and subdivisions
USEFUL WIDTH 1100 mm
SELF-SUPPORTING

Our skylights are made to the same dimensions as our Hiansa MO-18, MT-32, MT-42 and MT-52 steel plates, thereby ensuring a perfect fit between the steel cladding sheet and the skylights. These products are manufactured in both flat and cold-moulded curved models (in accordance with client instructions and at the client’s own liability) and their solar-radiation control properties (which are intrinsic to the sheet) provide excellent light transmittance and a high reflection level in terms of heat radiation. All of the above makes compact polycarbonate an ideal product for situations of extreme cold or heat. Our sheets can also be supplied with anti-condensation treatment, which is particularly suitable for building types characterised by the presence of marked interior condensation (in swimming pools for example).

المكونات
Compact polycarbonate
متواجد في
MO-18, MT-32, MT-42 y MT-52
السمك
1.0
إستعمال
Façades, roofs

وثائق
This is a honeycomb polycarbonate panel that has been designed to match our sandwich panels perfectly. The thickness of the sheet is 30 mm. and its structure is formed by four levels of hexagonal cells (air chambers), which provide it with a high level of thermal insulation.

المكونات
Honeycomb polycarbonate
السمك
30
إستعمال
Roofs
USEFUL WIDTH 1000 mm

This is a honeycomb polycarbonate panel that has been created to cover lighting needs on roofs, that has been combined with our Sandwich Panel without Flashings model. This panel is 30mm thick and is formed by 6 walls of rectangular cells (air chambers), which provide the product with excellent thermal insulation. Due to its expansion characteristics, holes need to be made in the upper part of the flanges, with diameters of between 5 to 7mm larger than the bolts used.

المكونات
Honeycomb polycarbonate
السمك
30
إستعمال
Roofs
USEFUL WIDTH 1000 mm
This is a honeycomb polycarbonate panel that has been created to fulfil lighting requirements on roofs for our panels with flashings, while maintaining a high ‘value for money’ product. The securing system used ensures the correct placement of the flashings, while maintaining an attractive overall appearance.

المكونات
Honeycomb polycarbonate
السمك
30
إستعمال
Roofs
USEFUL WIDTH 1000 mm

A profile in corrugated sheet form, with a height of 18mm and available in various finishes: galvanised, pre-painted, and aluzinc. With numerous thicknesses, up to 1.2 mm. Useful width measurements are 836mm, 1,064mm and 1,292mm, while length varies between 1000mm and 14000mm.
واجهة
Pre-painted / Galvanised
السمك
Up to 1.2

USEFUL WIDTH 1064 mm
إستعمال
Facades and Roofs

The Ibiza profile for architectural façades is an example of the developments that have taken place in the construction industry with respect to modern architecture. The Hiansa Ibiza profile has been specially designed for those projects in which visual impact is a fundamental factor in the overall design.
واجهة
Pre-painted
السمك
Up to 1.2

USEFUL WIDTH 1010 mm
إستعمال
Facades
The MT-32 Hiansa sheet is has a 32mm high ribbed form with thicknesses up to 1.2 mm. Its useful width is 1,000 mm. with lengths of between 1,000 and 14,000 mm. Other thicknesses and lengths may be supplied on request. Galvanised, aluzinc and pre-painted finishes are offered in a variety of colours.
واجهة
Pre-painted / Galvanised
السمك
Up to 1.2

USEFUL WIDTH 1000 mm
إستعمال
Roofs

The Hiansa MT-32F has a 32mm rib height in thicknesses of up to 1.2 mm. Its useful width is 1,000 mm. with available lengths of between 1,000 and 14,000mm. Other thicknesses and lengths are available on request. Galvanised, aluzinc and pre-painted finishes are offered in a variety of colours.
واجهة
Pre-painted / Galvanised
السمك
Up to 1.2

USEFUL WIDTH 1000 mm
إستعمال
Facades

The Hiansa MT-42 has a 42mm rib height in thicknesses of up to 1.2 mm. Its useful width is 1,000 mm. with lengths of between 1,000 and 14,000mm. Other thicknesses and lengths are available on request.
واجهة
Pre-painted / Galvanised
السمك
Up to 1.2

USEFUL WIDTH 1000 mm
إستعمال
Facades, Roofs and Roofs Deck

The MT-52 has a 42mm rib height in thicknesses of up to 1.2 mm. Its useful width is 895 mm. with lengths of between 1,000 and 14,000mm.
واجهة
Pre-painted / Galvanised
السمك
Up to 1.2

USEFUL WIDTH 895 mm
إستعمال
Facades, Roofs y Roofs Deck

The MT-56 DECK has a 56mm rib height in thicknesses of up to 1.2 mm. . Its useful width is 952 mm. with lengths of between 1,000 and 14,000mm.
واجهة
Pre-painted / Galvanised
السمك
From 0.7 to 1.2

USEFUL WIDTH 952 mm
إستعمال
Roofs
The Hiansa MT-68 DECK has been specifically designed for deck roofs, and comes in a 56mm rib height, with thicknesses from 0.7 to 1.2 mm. Its useful width is 880 mm. with lengths of between 1,000 and 14,000mm.
واجهة
Pre-painted / Galvanised
السمك
From 0.7 to 1.2

USEFUL WIDTH 880 mm
إستعمال
Roofs
Characterised by its design and reduced size, this product offers excellent mechanical resistance and may be assembled easily. This model is available in numerous finishes: galvanised, pre-painted and aluzinc, with thicknesses from 0.6 mm. to 1.2 mm. Its useful width is 380 mm, with a length of between 1,000 mm and 14,000 mm.
واجهة
Pre-painted / Galvanised
السمك
Up to 1.2

USEFUL WIDTH 380 mm
إستعمال
Façades and roofs
As a functional option instead of belt-type desgins, this model is more visually attractive, and comes in a reduced size – with excellent mechanical resistance and easy assembly. This model is available in numerous finishes: galvanised, pre-painted and aluzinc, with thicknesses from 0.7 mm. to 1.2 mm. Its useful width is 600mm, with a length of between 1,000 mm and 14,000 mm.
واجهة
Pre-painted / Galvanised
السمك
Up to 1.2

USEFUL WIDTH 600 mm
إستعمال
Façades and roofs

The MT-60 panel has been developed together with the Structures Group of the Department of Continuing Resources of the Advanced College of Engineers of Seville, as part of its work with AICIA- the Investigation and Industrial Cooperation Association of Andalusia.
واجهة
Galvanised
السمك
Up to 1.2
إستعمال
Composite Slab
USEFUL WIDTH 820 mm
Characterised by the the height of the profile, including dovetails, this sheet model is especially recommended for buildings with a metal structure, where size and space take on added importance, such as industrial buildings, office buildings, hospitals, leisure centres and shopping centres.
واجهة
Galvanised
السمك
Up to 1.2
إستعمال
Composite Slab
USEFUL WIDTH 880 mm
The MT-100 composite floor profile (named due to the 100 mm rib height) is especially suitable for large-scale buildings with metal structures and significant light between supports. This panel design adapts perfectly to building types such as industrial, office and tertiary buildings, large public buildings, department stores and warehouses, shopping, leisure and sports centres.
واجهة
Galvanised
السمك
Up to 1.2
إستعمال
Composite Slab
USEFUL WIDTH 675 mm

The Hiansa panel Teja model consists of an exterior sheet that resembles a classic tiled roof, which gives the sheet an attractive appearance. This panel has an urban-style design and is recommended for homes, country buildings and single-family houses with roof slopes of at least 10%.
- The Teja panel is quick and easy to install, as well as being lightweight and easy to maintain. This product comes in a variety of finishes, with an interior finish in imitation wood.
لون الواجهة الخارجية
Aged ochre-yellow, Roof tile red (pre-painted steel)
لون الواجهة الداخلية
Standard colours, wood finish (pre-painted steel)
العازل
Polyurethane (PUR)
Polyisocyanurate (PIR)
السمك
20/30/40
إستعمال
Sloping roof surfaces
USEFUL WIDTH 1000 mm
Numerous special pieces are available as complements to our Teja Panel, to help adapt it to a wide range of styles and requirements.






















Panneau pour toitures en pente avec une pente minimale de 5-7%. Système de fixation invisible, composé d’une plaque en acier avec une vis de haute qualité qui assure l’ncrage des panneaux contre la structure. La solution est complétée par un profilé en acier (couvre-joint) disponible dans les mêmes couleurs et finitions des panneaux, ce qui permet l’assemblage sans tenir compte des vents dominants sur le toiture. De plus, la conception de cette pièce garantit l’isolation et l’étanchéité absolue du toiture du bâtiment. Le panneau est composé de deux feuilles d’acier collées par un adhésif organique au noyau en laine de roche. Il y a l’option d’un panneau acoustique, où la face perforée a un voile de fibre de verre qui favorise l’adhérence de la feuille et l’absorption acoustique.
الوجه الخارجي
Acier prélaqué
الوجه الداخلي
Acier prélaqué
العازل
Laine de roche Densité L - M
السمك
30/40/50/60/
80/100
إستعمال
Toitures inclinées
LARGEUR UTILE 1000 mm
Ficha Técnica Producto
Guía Operaciones Panel
Panneau pour toitures en pente avec une pente minimale de 5-7%. Système de fixation invisible, composé d’une plaque en acier avec une vis de haute qualité qui assure l’ncrage des panneaux contre la structure. La solution est complétée par un profilé en acier (couvre-joint) disponible dans les mêmes couleurs et finitions des panneaux, ce qui permet l’assemblage sans tenir compte des vents dominants sur le toiture. De plus, la conception de cette pièce garantit l’isolation et l’étanchéité absolue du toiture du bâtiment. Le panneau est composé de deux feuilles d’acier collées par un adhésif organique au noyau en laine de roche. Il y a l’option d’un panneau acoustique, où la face perforée a un voile de fibre de verre qui favorise l’adhérence de la feuille et l’absorption acoustique.
الوجه الخارجي
Acier prélaqué
الوجه الداخلي
Acier perforé préformé
العازل
Laine de roche Densité L - M
السمك
30/40/50/60/
80/100
إستعمال
Toitures inclinées
LARGEUR UTILE 1000 mm
Ficha Técnica Producto
Guía Operaciones Panel
Panneau pour toitures en pente avec une pente minimale de 5-7%. Système de fixation à la vue, composé de vis de haute qualité avec rondelle et pont de fixation qui garantit l’ancrage des panneaux contre la structure. Grâce à leur conception multi- nervures, ils offrent une grande résistance mécanique permettant de disposer de plus de distance entre les supports à charge égale. Ils sont de haute qualité et durables, garantissant une étanchéité totale, offrant des exigences élevées en matière d’incendie (jusqu’à 120 min, EI120) et un haut niveau d’isolation thermique. Le panneau est composé de deux feuilles d’acier collées par un adhésif organique au noyau en laine de roche. Il y a l’option d’un panneau acoustique, où la face perforée a un voile de fibre de verre qui favorise l’adhérence de la feuille et l’absorption acoustique.
الوجه الخارجي
Acier prélaqué
الوجه الداخلي
Acier prélaqué
العازل
Laine de roche Densité L - M
السمك
30/40/50/60/80/
100/120/150/200
إستعمال
Toitures inclinées
LARGEUR UTILE 1000 mm
Ficha Técnica Producto
Guía Operaciones Panel
Panneau pour toitures en pente avec une pente minimale de 5-7%. Système de fixation à la vue, composé de vis de haute qualité avec rondelle et pont de fixation qui garantit l’ancrage des panneaux contre la structure. Grâce à leur conception multi- nervures, ils offrent une grande résistance mécanique permettant de disposer de plus de distance entre les supports à charge égale. Ils sont de haute qualité et durables, garantissant une étanchéité totale, offrant des exigences élevées en matière d’incendie (jusqu’à 120 min, EI120) et un haut niveau d’isolation thermique. Le panneau est composé de deux feuilles d’acier collées par un adhésif organique au noyau en laine de roche. Il y a l’option d’un panneau acoustique, où la face perforée a un voile de fibre de verre qui favorise l’adhérence de la feuille et l’absorption acoustique.
الوجه الخارجي
Acier prélaqué
الوجه الداخلي
Acier perforé préformé
العازل
Laine de roche Densité L - M
السمك
30/40/50/60/80/
100/120/150/200
إستعمال
Toitures inclinées
LARGEUR UTILE 1000 mm
Ficha Técnica Producto
Guía Operaciones Panel
Panneau pour façades et sectoritations. Système de fixation dissimulée, composé de vis de haute qualité garantissant le classement des panneaux contre la structure. Grâce à leur conception multi- nervures, ils offrent une grande résistance mécanique permettant de disposer de plus de distance entre les supports à charge égale. Ils sont de haute qualité et durables, garantissant une étanchéité totale, offrant des exigences élevées en matière d’incendie (jusqu’à 120 min, EI120) et un haut niveau d’isolation thermique. Le panneau est composé de deux feuilles d’acier adidas au moyen d’un adhésif organique à l’âme de laine de roche. Il y a l’option du panneau acoustique, où la face perforée a un velours en fibre de verre qui favorise l’adhérence de la cagoule et l’absorption acoustique.
الوجه الخارجي
Acier prélaqué
الوجه الداخلي
Acier prélaqué
العازل
Laine de roche Densité L - M
السمك
40/50/60/80/
100/120/150/200
إستعمال
Façades
LARGEUR UTILE 1150 mm
Ficha Técnica Producto
Guía Operaciones Panel
Panneau pour façades et sectoritations. Système de fixation dissimulée, composé de vis de haute qualité garantissant le classement des panneaux contre la structure. Grâce à leur conception multi- nervures, ils offrent une grande résistance mécanique permettant de disposer de plus de distance entre les supports à charge égale. Ils sont de haute qualité et durables, garantissant une étanchéité totale, offrant des exigences élevées en matière d’incendie (jusqu’à 120 min, EI120) et un haut niveau d’isolation thermique. Le panneau est composé de deux feuilles d’acier adidas au moyen d’un adhésif organique à l’âme de laine de roche. Il y a l’option du panneau acoustique, où la face perforée a un velours en fibre de verre qui favorise l’adhérence de la cagoule et l’absorption acoustique.
الوجه الخارجي
Acier prélaqué
الوجه الداخلي
Acier perforé préformé
العازل
Laine de roche Densité L - M
السمك
40/50/60/80/
100/120/150/200
إستعمال
Façades
LARGEUR UTILE 1150 mm
Ficha Técnica Producto
Guía Operaciones Panel
Panneau pour façades et sectoritations. Système de fixation à la vue, composé de vis de haute qualité garantissant le classement des panneaux contre la structure. Grâce à leur conception multi- nervures, ils offrent une grande résistance mécanique permettant de disposer de plus de distance entre les supports à charge égale. Ils sont de haute qualité et durables, garantissant une étanchéité totale, offrant des exigences élevées en matière d’incendie (jusqu’à 240 min, EI240) et un haut niveau d’isolation thermique. Le panneau est composé de deux feuilles d’acier adidas au moyen d’un adhésif organique à l’âme de laine de roche. Il y a l’option du panneau acoustique, où la face perforée a un velours en fibre de verre qui favorise l’adhérence de la cagoule et l’absorption acoustique.
الوجه الخارجي
Acier prélaqué
الوجه الداخلي
Acier prélaqué
العازل
Laine de roche Densité L - M
السمك
40/50/60/80/
100/120/150/200
إستعمال
Façades
LARGEUR UTILE 1150 mm
Ficha Técnica Producto
Guía Operaciones Panel
Panneau pour façades et sectoritations. Système de fixation à la vue, composé de vis de haute qualité garantissant le classement des panneaux contre la structure. Grâce à leur conception multi- nervures, ils offrent une grande résistance mécanique permettant de disposer de plus de distance entre les supports à charge égale. Ils sont de haute qualité et durables, garantissant une étanchéité totale, offrant des exigences élevées en matière d’incendie (jusqu’à 240 min, EI240) et un haut niveau d’isolation thermique. Le panneau est composé de deux feuilles d’acier adidas au moyen d’un adhésif organique à l’âme de laine de roche. Il y a l’option du panneau acoustique, où la face perforée a un velours en fibre de verre qui favorise l’adhérence de la cagoule et l’absorption acoustique.
الوجه الخارجي
Acier prélaqué
الوجه الداخلي
Acier perforé préformé
العازل
Laine de roche Densité L - M
السمك
40/50/60/80/
100/120/150/200
إستعمال
Façades
LARGEUR UTILE 1150 mm
Ficha Técnica Producto
Guía Operaciones Panel
